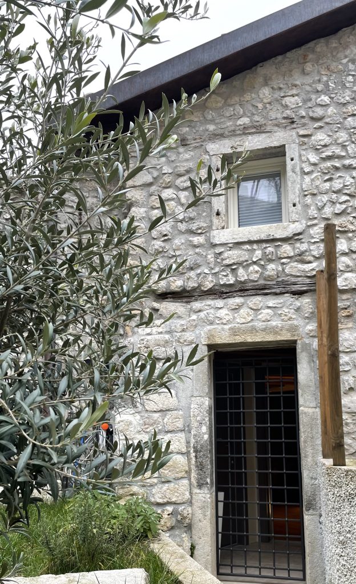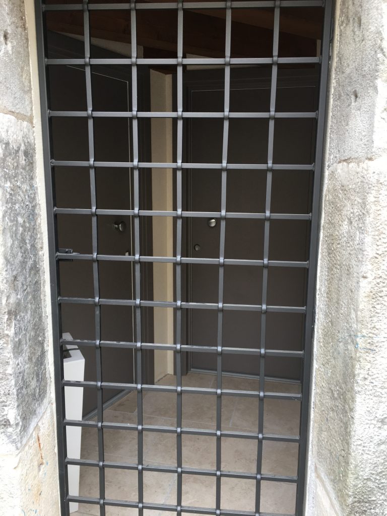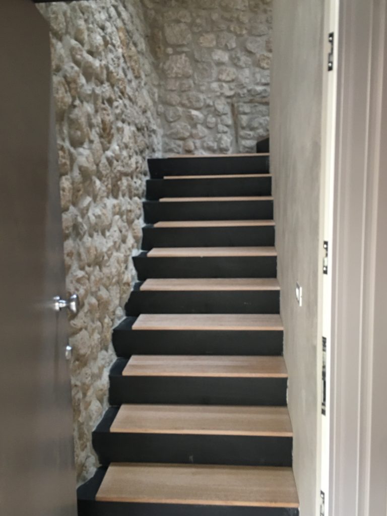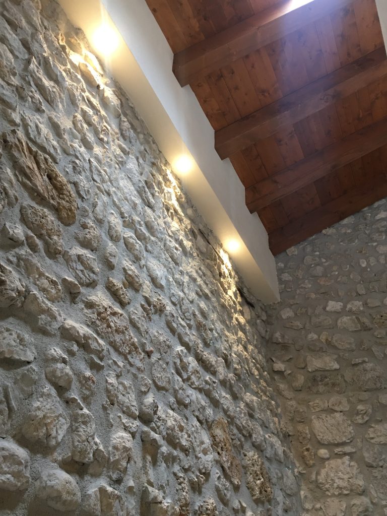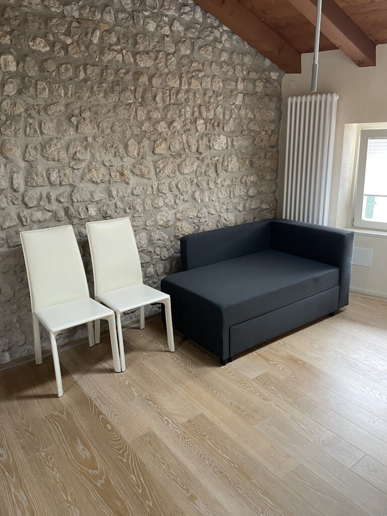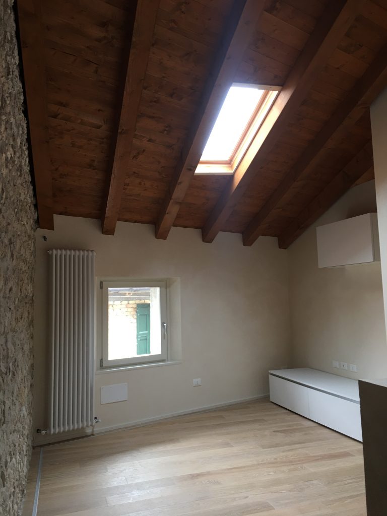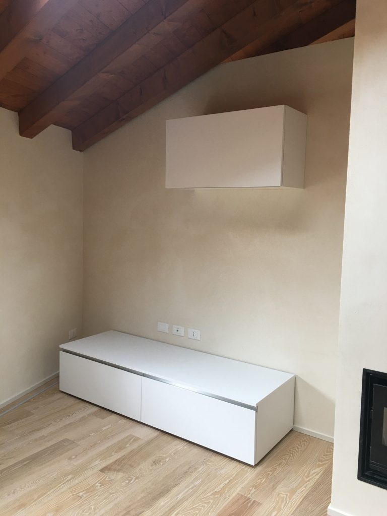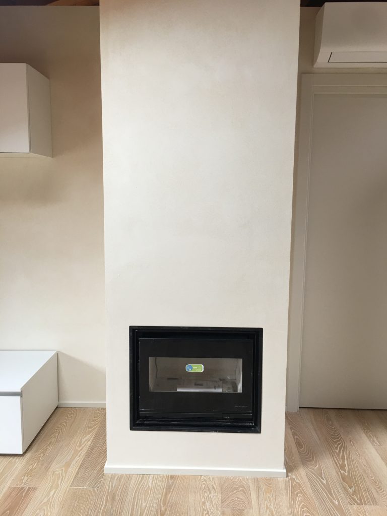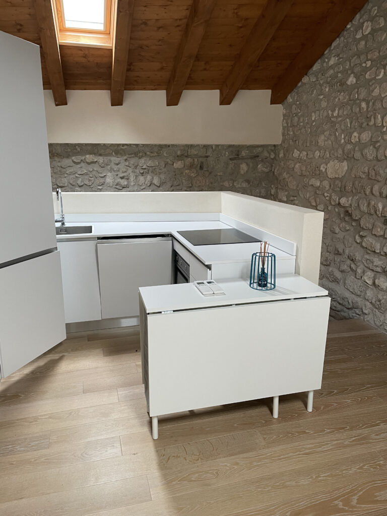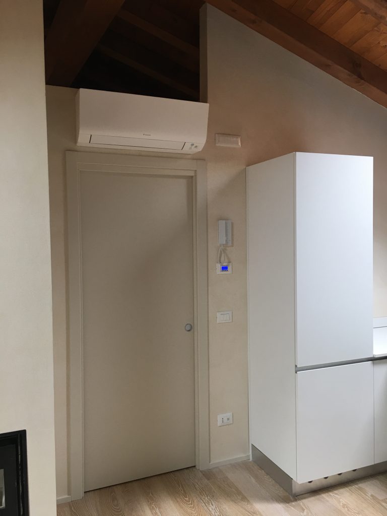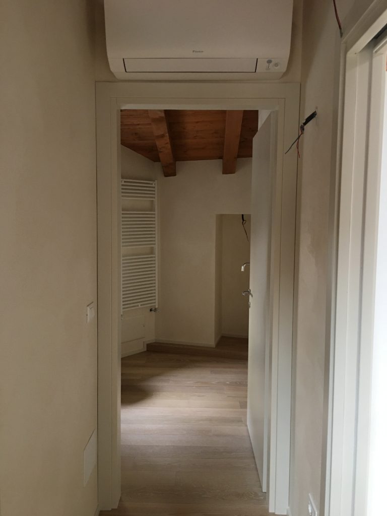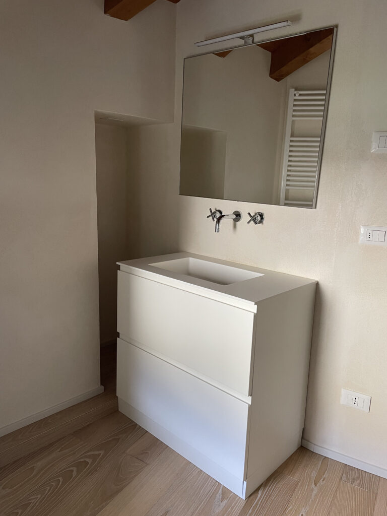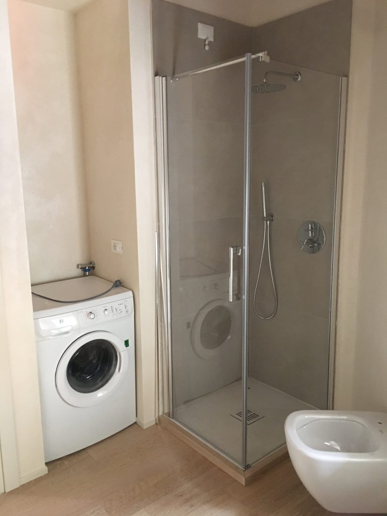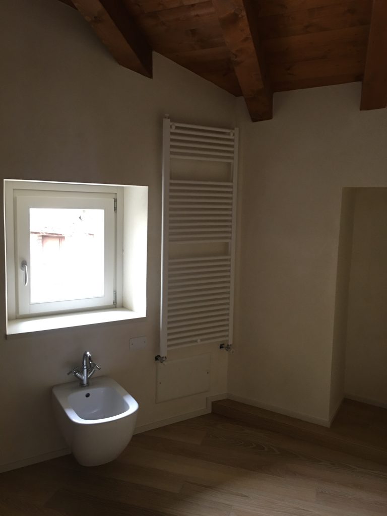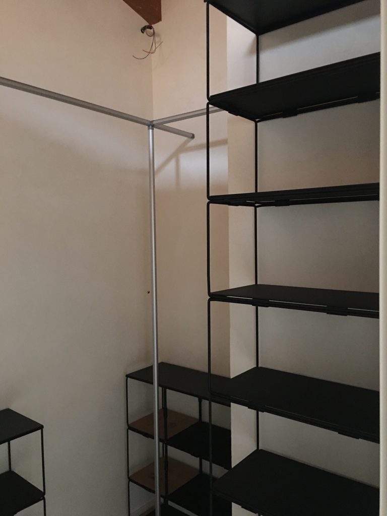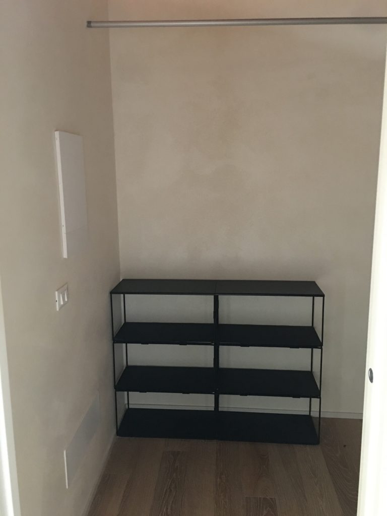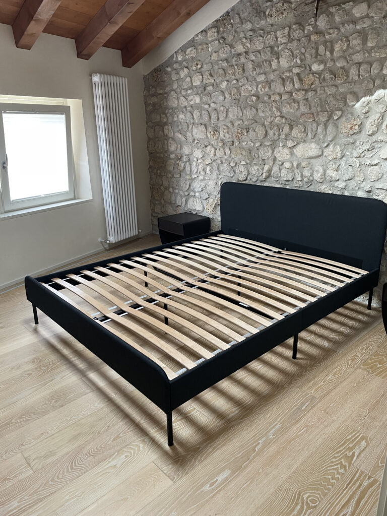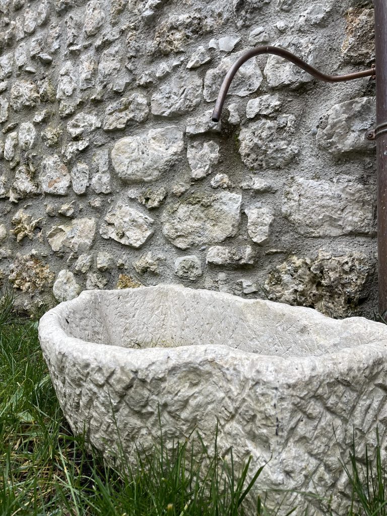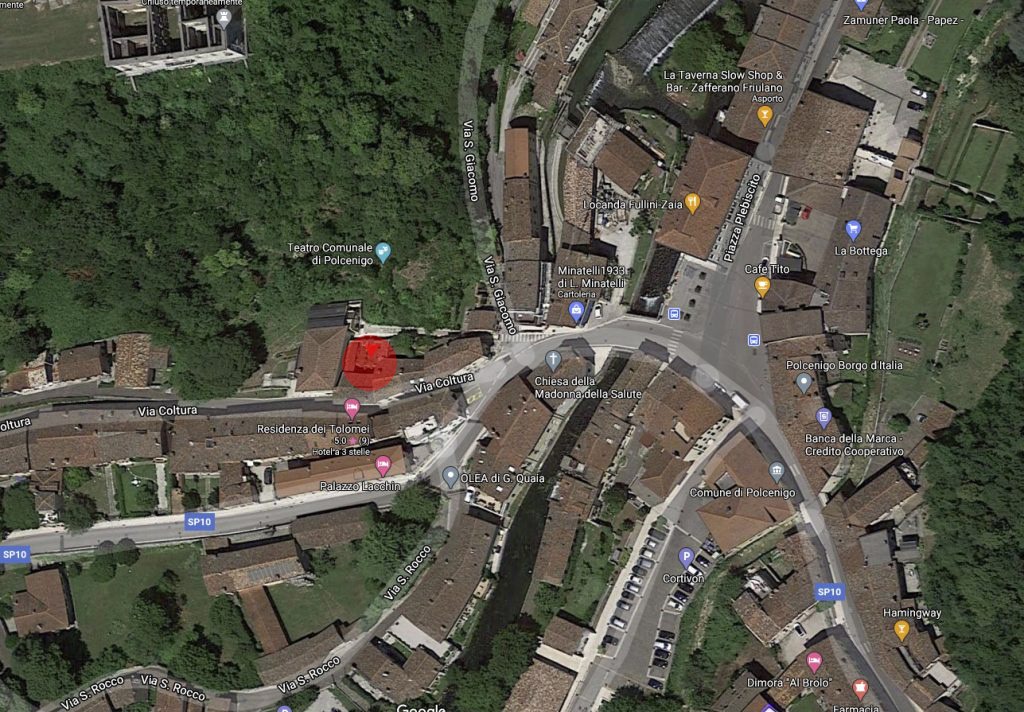
Casa di Zoe nasce nel 2018 quando abbiamo iniziato i lavori di ristrutturazione di questa porzione del Borgo di Sotto allargando la nostra casa.
Il Borgo di Sotto rappresenta la parte storica di Polcenigo, è la prima cinta muraria del Castello che ancora oggi domina la collina retrostante e risale al lontano 1350 d.C.
Il Castello controllava il nodo viario tra la strada pedemontana e i tracciati che collegavano Belluno e Oderzo, ed è un’ opera che fa parte delle più antiche forme di incastellamento in area liventina.
Nel 1250 l’allora Conte di Polcenigo, autorizzò la costruzione di case originariamente di proprietà esclusiva dei castellani, ai piedi del maestoso Castello dando vita alla cinta che inizia da Casa Croda e che prosegue lungo l’attuale Via Coltura.
Abbiamo mantenuto i tratti storico-architettonici del Borgo caratterizzati da pareti in pietra, travature e pavimenti in legno valorizzandoli con una moderna illuminazione a led.
Casa di Zoe è un piccolo loft mansardato realizzato esattamente come fosse la continuazione della nostra abitazione: le stesse finiture in pietra e in legno, le putrelle a vista, l’illuminazione a pavimento e finestre sottotetto che permettono alla luce naturale esterna di entrare facilmente all’interno dell’abitazione.
L’accesso a Casa di Zoe si trova percorrendo il vicolo di ciottoli che porta al Teatro e al museo dell’Arte Cucinaria.
Oltrepassato il cancello di ferro che abbiamo personalmente disegnato e realizzato, troverete un piccolo giardino riservato e silenzioso al centro del quale si erge un armonioso ulivo.
Un breve vialetto conduce ad un grigliato di ferro, anch’esso di nostra realizzazione, che richiama uno dei simboli storici della vecchia torretta di cinta.
Una scala in legno conduce al mini loft arredato dei soli servizi essenziali per permettere ai nostri ospiti di allestirlo con ciò che meglio desiderano per sentirsi a casa.
Cucina e soggiorno open space e mobili total white per rendere l’ambiente più grande, luminoso e conviviale. Una sorta di simbolica separazione è data dalla presenza di un elegante e raffinato caminetto al centro della stanza.
La cucina è attrezzata con lavastoviglie, forno, frigo, congelatore e piano ad induzione mentre nel bagno troverete un moderno box doccia con soffione, una lavatrice e un mobile con specchiera rigorosamente bianchi.
Cabina armadio attrezzata con la struttura QUBO di Pipedesign.
Condizionatore con pompa di calore per zona giorno e zona notte e riscaldamento autonomo.
Wi-fi gratuito.
Casa di Zoe è stata terminata a Giugno del 2021 e siamo molto orgogliosi di poterlo affidare ad ospiti provenienti da tutto il mondo e di tutte le età, persone che ne apprezzino le caratteristiche e che lo vivano come un dolce rifugio in cui ristorarsi per brevi o lunghi periodi di tempo.

Casa di Zoe was born in 2018 when we started the renovation works of this portion of the Borgo di Sotto by expanding our house.
The Borgo di Sotto represents the historical part of Polcenigo, it is the first walls of the Castle which still today dominates the hill behind and dates back to 1350 AD.
The Castle controlled the road junction between the pedemontana road and the paths that connected Belluno and Oderzo, and is a work that is part of the oldest forms of fortification in the Liventina area.
In 1250 the then Count of Polcenigo authorized the construction of houses originally owned by the castellans, at the foot of the majestic Castle, giving life to the wall that starts from Casa Croda and continues along the current Via Coltura.
We have kept the historical-architectural features of the Borgo characterized by stone walls, beams and wooden floors, enhancing them with modern LED lighting.
Casa di Zoe is a small attic loft made exactly as if it were the continuation of our home: the same stone and wood finishes, the exposed beams, the floor lighting and attic windows that allow natural external light to enter the room easily. inside the house.
The access to Casa di Zoe is found along the cobbled alley that leads to the Theater and the Museum of Cooking Art.
Beyond the iron gate that we have personally designed and built, you will find a small private and silent garden in the center of which stands a harmonious olive tree.
A short driveway leads to an iron grid, also of our own construction, which recalls one of the historical symbols of the old surrounding turret.
A wooden staircase leads to the mini loft furnished with only essential services to allow our guests to set it up with what they want best to feel at home.
Open space kitchen and living room and total white furniture to make the environment larger, brighter and more convivial. A sort of symbolic separation is given by the presence of an elegant and refined fireplace in the center of the room.
The kitchen is equipped with dishwasher, oven, fridge, freezer and induction hob while in the bathroom you will find a modern shower box with shower head, a washing machine and a strictly white cabinet with mirror.
Walk-in closet equipped with Pipedesign’s QUBO structure.
Air conditioner with heat pump for living and sleeping areas and independent heating.
Free wi-fi.
Casa di Zoe was finished in June 2021 and we are very proud to be able to entrust it to guests from all over the world and of all ages, people who appreciate its characteristics and who live it as a sweet refuge in which to refresh themselves for short or long periods of time.
Disponibile da Dicembre 2024
Per info compila il form che trovi di seguito o invia una mail a
airbnb@casadizoe.it
Available from Dicembre 2024
For info fill out the form below or send an email to
airbnb@casadizoe.it
Casa di Zoe – Via Coltura, 10 – 33070 Polcenigo (PN) – ITALY
